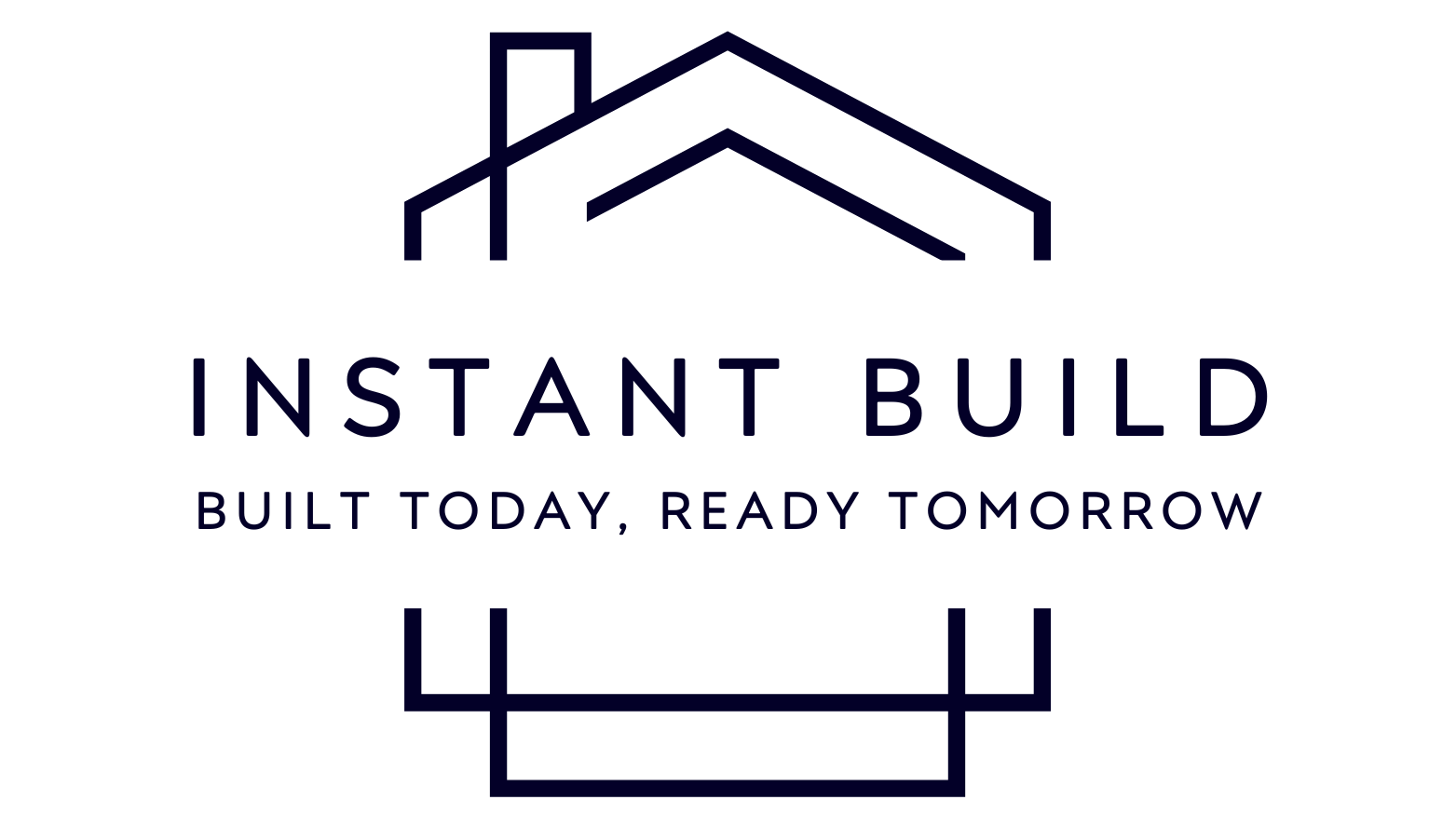STEEL PROFILE
Xtra Space manufactures both C and U sections in a range of different gauge steel. Our FRAMECAD 450iT will roll galvanised steel from 0.7mm to 1.6mm thick and has a profile of a 100mm web and a 50mm flange height.
Our state of the art manufacturing equipment allows us to comfortably roll lengths of up to 10m. Our complete system incorporates all service holes.

'U' SECTION

Web: 100mm
Flange: 50mm
Stud Gauge:
0.7-1.6mm
Stud Lengths:
Rolled to suit
'C' SECTION

Web: 100mm
Flange: 50mm
Stud Gauge:
0.7-1.6mm
Stud Lengths:
Rolled to suit

TOP & BOTTOM PLATES
Top & bottom plates are horizontal members fixed to the bottom of the studs and should be fully supported below load-bearing studs. Fixings through the bottom plate are used to secure frames to the floor.

K BRACING
Steel K-bracing, formed with FRAMECAD frame sections as bracing in the line of wall frames, may be used to provide bracing resistance to walls. K-braces can be used to provide frame squaring and stiffness.

WEBBED JOIST
The webbed floor joist is a lightweight steel truss consisting of parallel chords and a triangulated web system design. These are designed at various depths to span between support points to suit any sized project or build.

JAMB STUDS
Located either side of openings in the frame, jamb studs provide extra support for lintels above windows, doors and archways.

LINTELS
Lintels are horizontal structures within a wall spanning between jamb studs over door and window openings.

NOGGING
Nogging can either be a continuous length of C section with lip and web notches for the studs to pass through, or short pieces cut between the studs at alternate staggered heights.
FOR A NO OBLIGATION QUOTE AND/OR A SITE VISIT CALL US ON 01379 440909

Brand Number 17 Limited trading as Xtra Space LGS Construction. All rights reserved. ©2024.
