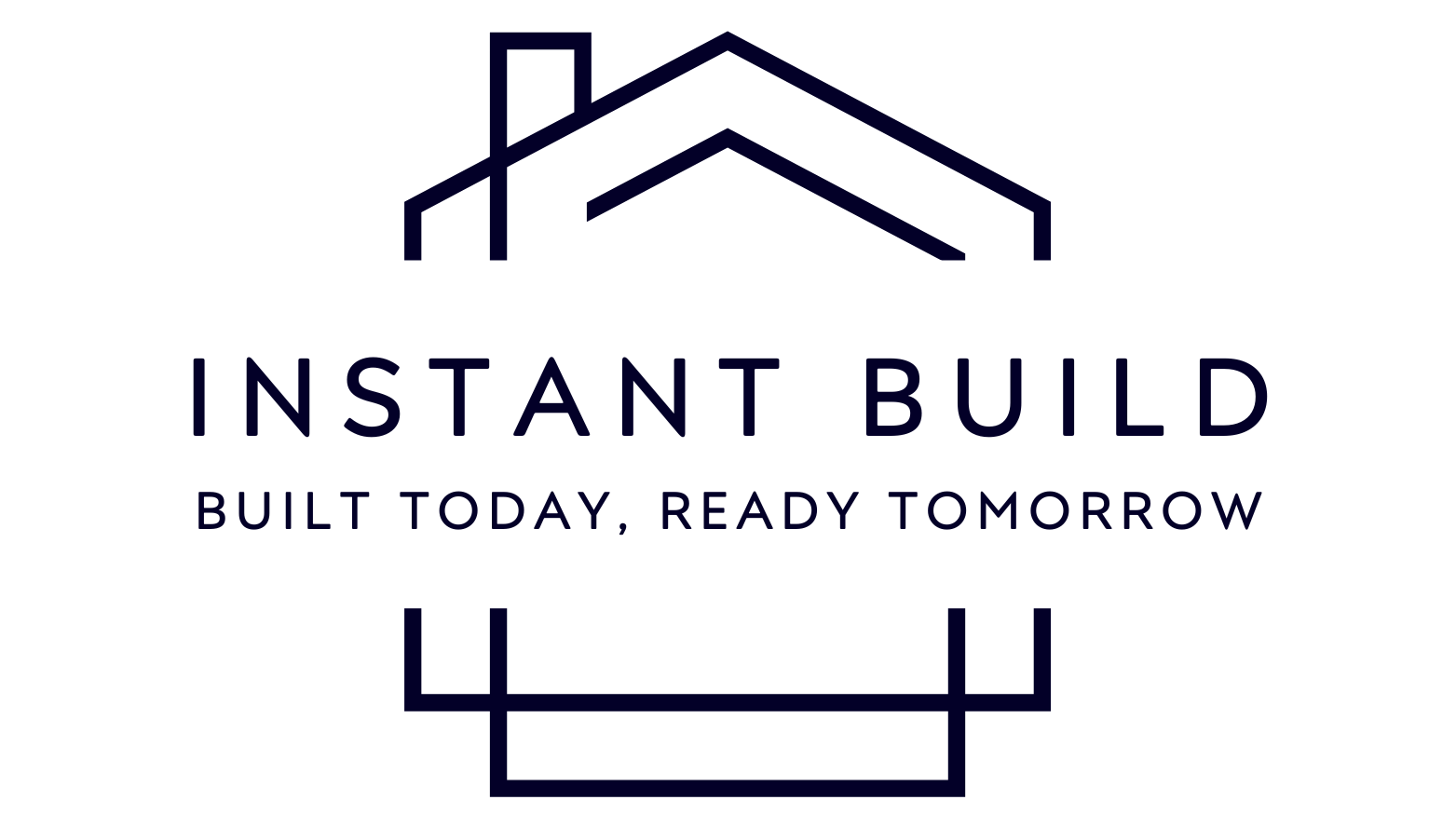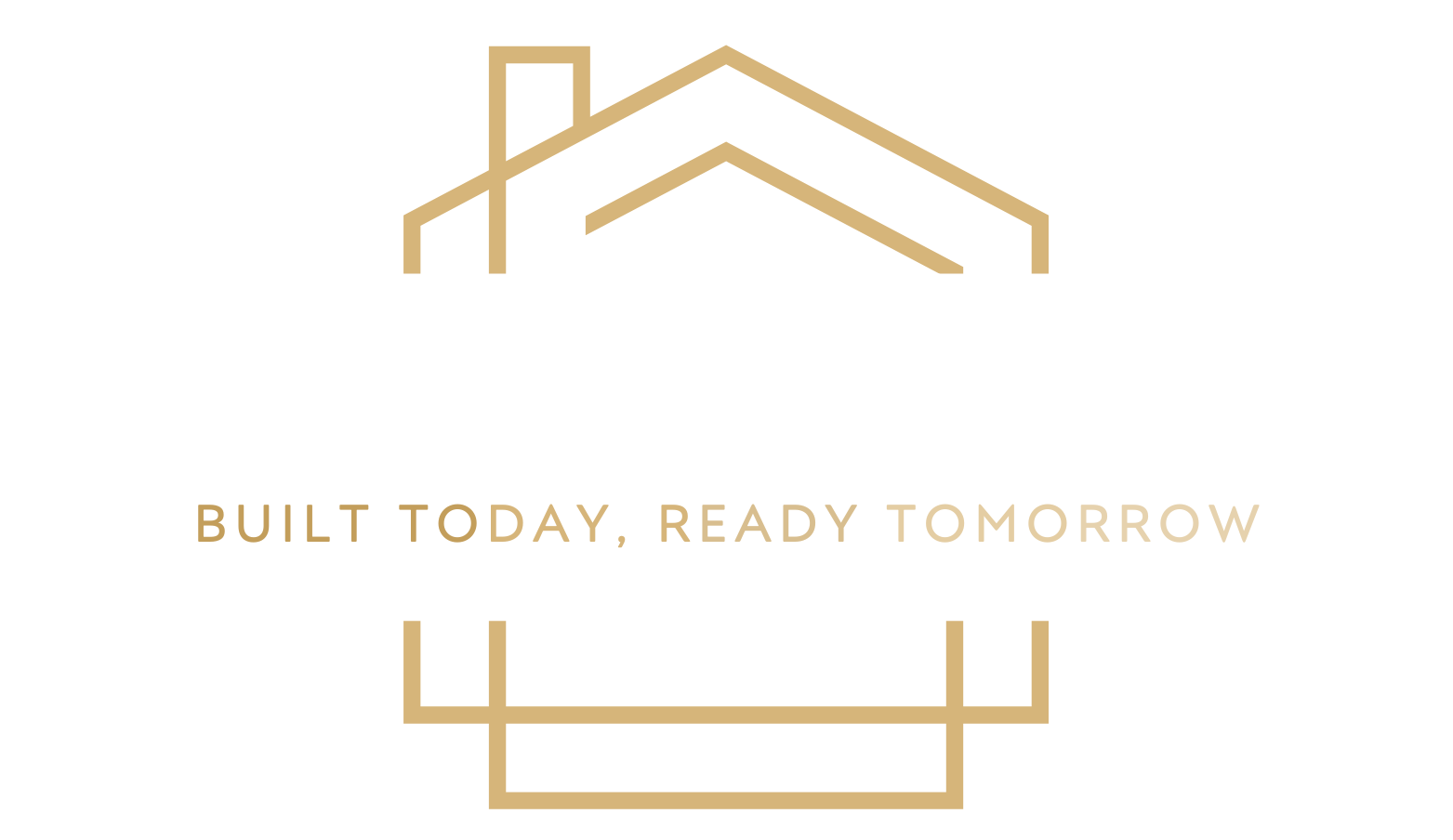FAQ'S
Home extensions are an increasingly popular method for adding more space to your home. With the recent increase in mortgage rates, they are a perfect option if you are fast running out of space in your current home but don’t have the budget to upsize. Some other benefits are:
- They can be designed to blend in with the rest of your home
- They can increase your current property value by up to 15%
In particular for light gauge steel (otherwise known as LGS) home extensions and unlike traditional extensions which are built on site, the structure of the extension is manufactured and panelised off site in a controlled factory environment for ease of assembly and less disruption on site. This also means that light gauge steel home extensions are quicker to build which in turn is more cost-effective for you as this decreases labour times quite substantially!
On average, our home extension projects take about four weeks to complete. However, we've successfully constructed 3m x 3m modular house extensions in as little as two weeks! The exact duration can vary based on specific project requirements and site conditions, but we always aim to deliver with efficiency and precision.
Yes! The use of LGS in residential construction is an approved method. The NHBC Standards 2023 have published guidance on the technical requirements that need to be met in order to satisfy their conditions, which we are well versed in. You can read more information here.
Yes, we will carry out demolition work such as the removal of conservatories, garages and existing extensions to make space for your modular home extension.
We utilise ground screws as the exclusive foundation method for our modular house extensions, annexes and garden rooms. Not only are our ground screw foundations fully compliant with building control standards, but they also offer a speedier installation compared to traditional footings. Furthermore, they present a more environmentally friendly alternative, minimising ecological impact.
Our light gauge steel is manufactured here in the UK, and carries both the UKCA and CE mark. Furthermore, the material is manufactured to BS EN10346:2015 with tolerances to BS EN10143:2006 so you can rest assured that the product you will be receiving is of high quality.
Light gauge steel offers many advantages for use within residential construction projects such as home extensions, with some being:
- Accuracy – it is precise to +/- 1mm per 10m, meaning there is very minimal waste during construction. Importantly this means your costs are dramatically reduced!
- Efficiency – it is up to 50% faster than traditional methods of building – meaning there is less disruption to your daily home life compared to other traditional methods of building
- Moisture Resistant – it is one of the most robust materials used within the industry and boasts a number of advantages such as the fact it is moisture resistant and is susceptible to rotting, shrinking or moving under load. Importantly, this means that there will be no cracking or long term movement from loss of moisture that you might typically find with traditional methods of construction
You can read more benefits of using light gauge steel and find out more detailed information here.
Yes, absolutely. Firstly, we can be as involved as you would like – you may choose to use your own trades or carry out some of the construction works yourself (if you are skilled to do so) and opt for a supply only service from us whereby we provide you with the LGS frame only, meaning your costs would be reduced.
We do recommend involving an architect, but there is no law stating that you need to even for large renovations and builds which can help you reduce your costs further. Bear in mind though, that using an architect will generally provide a better end result however their fees are usually around 15% so you will need to factor this into your budget.
In addition, depending on the scope and size of the works, Building Regulations or Planning Permission may not be applicable to your build which can chip away into your budget. It is always recommended that you do extensive research beforehand so you can make an informed decision.
Finally, we also offer flexible payment terms which can be discussed with our friendly team upon initial enquiry.
Permitted Development Rights are a set of pre-determined conditions and limitations granted by Parliament that allows homeowners to make minor changes to their property, whereas Planning Permission is formal permission which you are required to obtain from your local authority to build or alter your home, as the build does not fall within Permitted Development Rights. Again, it is always recommended that you do extensive research beforehand so you are aware of the conditions and limitations.
We do recommend involving an architect, but there is no law stating that you need to even for large renovations and builds which can help you reduce your costs further. Bear in mind though, that using an architect will generally provide a better end result however their fees are usually around 15% so you will need to factor this into your budget.
In addition, depending on the scope and size of the works, Building Regulations or Planning Permission may not be applicable to your build which can chip away into your budget. It is always recommended that you do extensive research beforehand so you can make an informed decision.
Finally, we also offer flexible payment terms which can be discussed with our friendly team upon initial enquiry.
We need to conduct a site survey to ensure everything goes smoothly during installation. We will check things such as accessibility, location and identify any additional equipment that may be required.
We require a 30% deposit payment on orders. However, for projects requiring planning permission, an initial 10% deposit suffices to initiate the process and reserve your build slot. Should your application not be approved, we will refund your deposit in its entirety, deducting only the costs related to the planning application.
For full turn-key home extension projects we cover Suffolk, Norfolk, Essex, and Cambridgeshire.
We are experienced in home extensions and have built up a portfolio of architects, structural engineers and subcontractors so we can assist you each step of the way. The first step is to contact us with your vision and we will be in touch to help guide you through the process.
FOR A NO OBLIGATION QUOTE AND/OR A SITE VISIT CALL US ON 01379 440909

Brand Number 17 Limited trading as Xtra Space LGS Construction. All rights reserved. ©2024.
